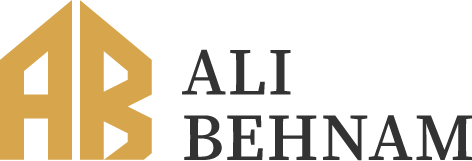Description
Charming 2.5-Storey Home Blending Character & Modern Comfort! This beautifully updated family home offers incredible curb appeal with the perennial gardens out front that are full of colour accompanied by a mature flowering pear tree. Step inside to timeless charm with original stained glass windows, gum wood trim, Hamilton bricks fireplace and architectural details throughout. Continue through to a fresh, modern interior featuring a new second-floor laundry room and an updated balcony perfect for morning coffee or evening relaxation. The home boasts three generous bedrooms and a fully finished loft with a brand-new bathroom, offering endless possibilities as a primary suite, office, guest space, or playroom. Yard space is ready for entertaining with new fencing and a large deck. Enjoy the convenience of a newly paved driveway and a detached garage equipped with a 250 volt outlet for those who drive electric. Rough-ins for a wet bar in the loft and a basement bathroom add potential to an already perfect home. Every detail of this home has been looked after including eavestroughs, replaced only 3 years ago and recently finished chimney which was capped for additional peace of mind. 37 Burris St, as wonderful in person as it is in photos.
Additional Details
-
- Community
- Gibson
-
- Lot Size
- 40.08 X 74.41 Ft.
-
- Approx Sq Ft
- 1500-2000
-
- Building Type
- Detached
-
- Building Style
- 2 1/2 Storey
-
- Taxes
- $4835.75 (2025)
-
- Garage Space
- 1
-
- Garage Type
- Detached
-
- Parking Space
- 3
-
- Air Conditioning
- Wall Unit(s)
-
- Heating Type
- Radiant
-
- Kitchen
- 1
-
- Basement
- Unfinished, Full
-
- Pool
- None
-
- Listing Brokerage
- REVEL REALTY INC.





















































