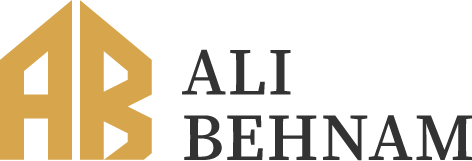Description
Experience elevated living in this exquisitely renovated residence, nestled in one of Thornhills most sought-after neighbourhoods. Meticulously reimagined with uncompromising attention to detail, this home exemplifies sophistication, comfort, and modern luxury. Every element has been professionally upgraded to the highest standard, featuring two state-of-the-art HVAC systems with integrated air purification for optimal comfort year-round. The primary suite offers a serene, hotel-inspired retreat, complete with custom built-in wardrobes, a private sitting area, a spa-like ensuite, and dedicated climate and air purification controls for personalized luxury. The heart of the home is a sleek, contemporary gourmet kitchen overlooking a generously proportioned family room perfect for entertaining in style. New electrical systems and panels throughout ensure seamless functionality and peace of mind. Arrive in style and comfort with a temperature-controlled, all-season garage, then step into your private backyard oasis an all-season resort experience. In the winter, gather around the outdoor fireplace and heaters or unwind in the luxurious hot tub under the stars. In the summer, enjoy a curated collection of upscale outdoor amenities designed for relaxation, entertainment, and indulgence. Existing furniture is negotiable.
Additional Details
-
- Community
- Royal Orchard
-
- Lot Size
- 55 X 119 Ft.
-
- Approx Sq Ft
- 2500-3000
-
- Building Type
- Detached
-
- Building Style
- 2-Storey
-
- Taxes
- $9361.7 (2024)
-
- Garage Space
- 2
-
- Garage Type
- Attached
-
- Parking Space
- 6
-
- Air Conditioning
- Central Air
-
- Heating Type
- Forced Air
-
- Kitchen
- 2
-
- Basement
- Finished
-
- Pool
- Inground
-
- Listing Brokerage
- BRIDLEPATH PROGRESSIVE REAL ESTATE INC.
Features
- Pool























































